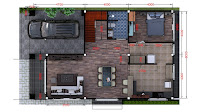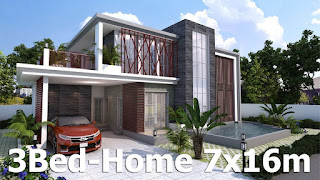House Plan With 3 Bedroom : You can build your dream home from the HOME PLAN DESIGN website.This website gives you 3 BHK map of best home plans and photos And with that you can make your favorite home.
This villa is modeling by HOUSE PLAN DESIGN With Ground floor level and first floor. It’s has 3 bedrooms with 2 Bathrooms.
Description:
Within this house plan there is 1 Car Parking and garde,Living room, Dining room, Kitchen, 3 Bedrooms with 2 bathrooms,1 Restroom.
- 1 Car Parking and garden
- Living room
- Dining room
- Kitchen
- 3 Bedrooms with 2 bathrooms
- 1 Restroom
House Plan for 3 Bedroom
3 बेडरूम के साथ घर की योजना: आप अपने सपनों के घर को गृह योजना डिजाइन वेबसाइट से बना सकते हैं। यह वेबसाइट आपको 3 बीएचके सबसे अच्छी घरेलू योजनाओं और तस्वीरों का नक्शा देती है और इसके साथ ही आप अपना पसंदीदा घर बना सकते हैं।
विवरण:
इस हाउस प्लान के भीतर 1 कार पार्किंग और गार्डन, लिविंग रूम, डाइनिंग रूम, किचन, 2 बाथरूम के साथ 3 बेडरूम, 1 टॉयलेट है।
1 कार पार्किंग और उद्यान
बैठक कक्ष
भोजन कक्ष
रसोई
2 बाथरूम के साथ 3 बेडरूम
1 टॉयलेट
If you think this Plan is useful for you. Please like and share.
facebook page link below :
facebook page link below :
Download House plan design application bcz
There are several types of Architecture Images available such as:
• Picture Presentation
• Survey Figure
• Record Images
• House drawing images
App link
Thank you so much for visit my HOME PLAN DESIGN website.i hope you like some home design plan and map..
3 Bedroom House Plans
 Reviewed by All in One 2
on
May 11, 2019
Rating:
Reviewed by All in One 2
on
May 11, 2019
Rating:
 Reviewed by All in One 2
on
May 11, 2019
Rating:
Reviewed by All in One 2
on
May 11, 2019
Rating:












No comments: