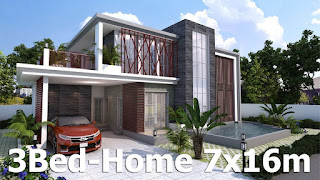2 Bedrooms House Plans : Are you looking for 2 BHK home plans? This website is parfect for you from here you will get 1 hall 2 bedroom and 1 hall layout and its photo. You can make your home using it.
2 Bedrooms House PlansThis villa is modeling by HOUSE PLAN DESIGN With Ground floor level. It’s has 2 bedrooms with 2 Bathrooms.
Description
2 bedrooms house plans. Within this house plan there is small garden, Hall, Living room, Dining room, Kitchen, Wash and dry room under the stair,One Guest restroom,2 Bedrooms with 1 bathrooms,Master bedroom balcony.(small house plans)
- small garden,
- Hall, Living room,
- Dining room,
- Kitchen,
- Wash and dry room under the stair,
- One Guest restroom,
- 2 Bedrooms with 1 bathrooms,
- Master bedroom balcony.
(simple bedroom design)
2 बेडरूम की योजनाएं: क्या आप 2 बीएचके घर की योजना की तलाश कर रहे हैं? यह वेबसाइट आपके लिए समान है, यहाँ से आपको 1 हॉल 2 बेडरूम और 1 हॉल लेआउट और इसकी फोटो मिलेगी। आप इसका इस्तेमाल करके अपना घर बना सकते हैं।
2 बेडरूम हाउस प्लान यह विला ग्राउंड फ्लोर लेवल के साथ HOUSE PLAN DESIGN द्वारा मॉडलिंग कर रहा है। इसमें 2 बाथरूम के साथ 2 बेडरूम हैं।
विवरण
2 बेडरूम वाले घर की योजना। इस घर की योजना के भीतर एक छोटा बगीचा, हॉल, लिविंग रूम, डाइनिंग रूम, किचन, वॉश और सीढ़ी के नीचे ड्राई रूम, वन गेस्ट टॉयलेट, 1 बाथरूम के साथ 2 बेडरूम, मास्टर बेडरूम बालकनी है।
(छोटे घर की योजना)
- छोटा बगीचा,
- हॉल, लिविंग रूम,
- भोजन कक्ष,
- रसोई,
- सीढ़ी के नीचे धो और सूखा कमरा,
- एक अतिथि टॉयलेट,
- 1 बाथरूम के साथ 2 बेडरूम,
- मास्टर बेडरूम की बालकनी।
(सरल बेडरूम डिजाइन)
If you think this Plan is useful for you. Please like and share.
facebook page link below :
Download House plan design application bcz
There are several types of Architecture Images available such as:
• Picture Presentation
• Survey Figure
• Record Images
• House drawing
App link
Thank you so much for visit my HOME PLAN DESIGN website.i hope you like some home design plan and map..
2 bedrooms house plans
 Reviewed by All in One 2
on
April 07, 2019
Rating:
Reviewed by All in One 2
on
April 07, 2019
Rating:
 Reviewed by All in One 2
on
April 07, 2019
Rating:
Reviewed by All in One 2
on
April 07, 2019
Rating:










No comments: