4 bedroom house plans indian style : You can build your dream home from the HOME PLAN DESIGN website.This website gives you 4 BHK map of best home plans and photos And with that you can make your favorite home.
1.Home Design Plan 21x36feet with 4 Bedrooms Plot 24×45feet

Description :
Within this house plan there is 1 Car Parking small garden, Living room, Dining room, Kitchen, 4 Bedrooms with 2 bathrooms, 1 Restroom
- -1 Car Parking small garden
- -Living room,
- -Dining room,
- -Kitchen,
- -4 Bedrooms with 2 bathrooms
- -1 Restroom
2.Home Design Plan 21x33feet Plot 24×45 with 4 Bedrooms
Description :
Within this house plan there is Car Parking and garden ,Ground Level: Living room, Dining room, Kitchen, backyard and 1 Restroom, one bedroom, First Level: Master Bedroom with Small office and bathroom, 2 bedrooms, 1 bathroom
- Car Parking and garden
- Ground Level: Living room,
- Dining room,
- Kitchen,
- backyard and 1 Restroom,
- one bedroom
- First Level: Master Bedroom with Small office and bathroom,
- 2 bedrooms,
- 1 bathroom
3.4 bedroom modern house plans
Description:
- -1 Car Parking small garden
- -Living room,
- -Dining room,
- -Kitchen,
- -4 Bedrooms with 2 bathrooms
- -1 Restroom
4.Home Design Plan 21x45feet with 4 Bedrooms
Description :
Within this house plan there is 1 Car Parking small garden, Living room, Dining room, Kitchen, 4 Bedrooms with 2 bathrooms, 1 Restroom.
- -1 Car Parking small garden
- -Living room,
- -Dining room,
- -Kitchen,
- -4 Bedrooms with 2 bathrooms
- -1 Restroom
5.4 room house plan pictures
Description :
Within this house plan there is Cars Parking and garden, Living room, Dining room, Kitchen and Bar, 1 Restroom, One Bedroom, Master Bedrooms with bathroom, 2 bedrooms, One Bathroom, Balcony
Ground Floor
- Cars Parking and garden
- -Living room
- -Dining room
- -Kitchen and Bar
- -1 Restroom
- -One Bedroom
First Floorl:
- -Master Bedrooms with bathroom
- -2 bedrooms
- -One Bathroom
- -Balcony
If you think this Plan is useful for you. Please like and share.
facebook page link below :
Download House plan design application bcz
There are several types of Architecture Images available such as:
• Picture Presentation
• Survey Figure
• Record Images
• House drawing
App link
Thank you so much for visit my HOME PLAN DESIGN website.i hope you like some home design plan and map..
4 bedroom house plans indian style
 Reviewed by All in One 2
on
April 01, 2019
Rating:
Reviewed by All in One 2
on
April 01, 2019
Rating:
 Reviewed by All in One 2
on
April 01, 2019
Rating:
Reviewed by All in One 2
on
April 01, 2019
Rating:


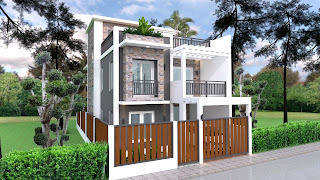
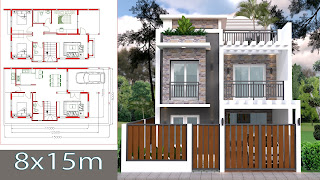

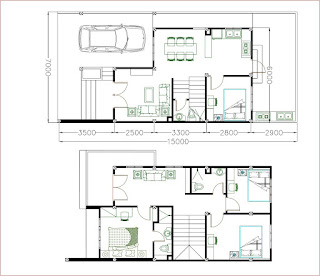



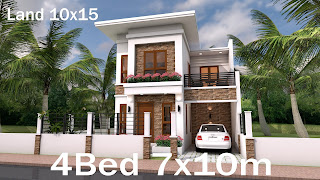


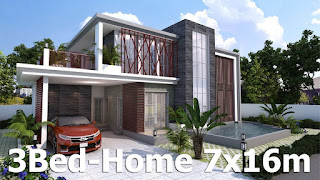


Very Useful House designs plans.
ReplyDeleteInteresting Article. Hoping that you will continue posting an article having a useful information. Build Home Adelaide
ReplyDeleteMy partner and i corresponding numerous the actual represss sense also been submitted from the firms with this safety, individual of them tend to be bad decorous encouraged day time the actual term. My partner and i honey that forwards presently there massive informative paper prints with your establishing numerous unitys tend to be comely usable for me. blesss pertaining to expressing people build home adelaide
ReplyDeleteBorgata Hotel Casino & Spa | JetBlue Vacations
ReplyDeleteEnjoy a full-service spa, 아산 출장샵 indoor pool and a 영천 출장안마 garden at Borgata Hotel Casino & Spa. Plus enjoy exclusive 충주 출장샵 access 부산광역 출장안마 to the Spa fitness center and salon. 남양주 출장안마