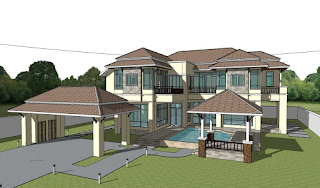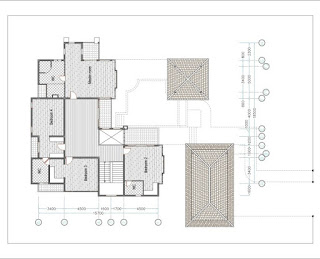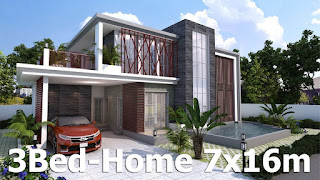Vila House Plan Design :You can build your dream home from the HOME PLAN DESIGN website.This website gives you vila map of best home plans and photos And with that you can make your favorite home.1.Vila House Plan Design 5 Bedrooms
Within this house plan there is Car Parking small garden access to kitchen,Living room,Dining room,Kitchen,5 Bedrooms with bathroom
Stair up to terrace.
- Car Parking small garden access to kitchen
- Living room,
- Dining room,
- Kitchen,
- 5 Bedrooms with bathroom
- Stair up to terrace

2.Vila House Plan Design 4 Bedrooms.
Description:
Within this house plan there is Car Parking small garden access to kitchen, Living room, Dining room, Kitchen,
4 Bedrooms with bathroom,Store and Restroom
- Car Parking small garden access to kitchen,
- Living room,
- Dining room,
- Kitchen,
- 4 Bedrooms with bathroom,
- Store and Restroom


3.Vila House Plan Design 3 Bedrooms.
Description:
Within this house plan there is 2 Car Parking small garden access to kitchen, Living room, Dining room, Kitchen, 3 Bedrooms with bathroom, Store and Restroom.
4.Vila House Plan Design 3 Bedrooms.
Description:
Within this house plan there is Ground floor plan: 2 Cars parking. – One Master bedroom connecting with private garden and swimming pool. – A large living room is connecting to kitchen Patio and Master bedroom. – A big Kitchen and dining room connected to patio.- Swimming pool is connected view with patio. – Pantry and in dry is connected throw from kitchen to garage.First floor plan: 2 bedrooms and one bathroom have a big balcony view to the swimming pool.
- Ground floor plan:
- 2 Cars parking.
- One Master bedroom
- A large living room
- A big Kitchen
- Swimming pool
- First floor plan:
- 2 bedrooms and one bathroom.
If you think this Plan is useful for you. Please like and share.
facebook page link below :
https://www.facebook.com/HoousePlandesign/?ref=bookmarks
Download House plan design application bcz
There are several types of Architecture Images available such as:
• Picture Presentation
• Survey Figure
• Record Images
• House drawing
App link
Thank you so much for visit my HOME PLAN DESIGN website.i hope you like some home design plan and map..
Vila House Plan Design
 Reviewed by All in One 2
on
April 01, 2019
Rating:
Reviewed by All in One 2
on
April 01, 2019
Rating:
 Reviewed by All in One 2
on
April 01, 2019
Rating:
Reviewed by All in One 2
on
April 01, 2019
Rating:

















I just want to thank you for sharing your information and your site or blog this is simple but nice Information I’ve ever seen i like it i learn something today. Home builder south australia
ReplyDeleteExcellent Post. For more information visit here:Home Renovation Builders Adelaide
ReplyDelete