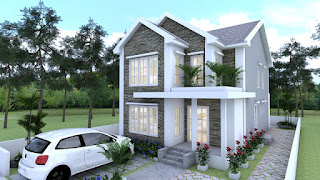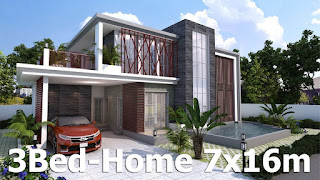3 Bedroom house plan indian style :You can build your dream home from the HOME PLAN DESIGN website.This website gives you 3 BHK map of best home plans and photos And with that you can make your favorite home.
1.House Plan Design 3 Bedrooms.
Description:

- Car Parking small garden access to kitchen,
Ground Level:
Laundry, backyard and 1 Restroom
First Level:
- Master Bedroom,
- 2 bedrooms,
- 2 bathrooms.
Within this house plan there is Car Parking small garden access to kitchen,Ground Level:Small garden, Car Park,Living room, Dining room, Kitchen, backyard and 1 Restroom,First Level:-Master Bedroom with bathroom, 2 bedroom with 2 bathroom.
Second Level:-Laundry, One big Balcony.- Car Parking small garden access to kitchen,
Ground Level:
- Small garden,
- Car Park,
- Living room,
- Dining room,
- Kitchen,
- backyard and 1 Restroom,
First Level:-
- Master Bedroom with bathroom,
- 2 bedroom with 2 bathroom.
3.House Plan Design 3 Bedrooms.
Description:
Within this house plan there is Car Parking small garden access to kitchen
Under Ground: Maid’s room, Office room, Laundry, 1 RestroomGround Level: Living room, Dining room, Kitchen, backyard and 1 RestroomFirst Level: Master Bedroom, 2 bedrooms, 1 bathrooms.
- Car Parking small garden access to kitchen
Under Ground: Maid’s room,
- Office room, Laundry, 1 Restroom
Ground Level:
- Living room,
- Dining room, Kitchen, backyard and 1 Restroom
First Level:
- Master Bedroom, 2 bedrooms, 1 bathrooms.
4.3 bedroom house plan indian style
Description:
Within this house plan there is Car Parking small garden access to kitchen
Ground Level: Living room, Dining room, Kitchen, Master Bedroom and 2 Restroom backyardFirst Level: 2 bedrooms with balcony, 1 bathroom.
Ground Level:
- Car Parking small garden access to kitchen
- Living room,
- Dining room,
- Kitchen, Master Bedroom and 2 Restroom backyard.

First Level:
- 2 bedrooms with balcony, 1 bathroom.
facebook page link below :
https://www.facebook.com/HoousePlandesign/?ref=bookmarks
Download House plan design application bcz
There are several types of Architecture Images available such as:
• Picture Presentation
• Survey Figure
• Record Images
• House drawing
App link
Thank you so much for visit my HOME PLAN DESIGN website.i hope you like some home design plan and map..
3 bedroom house plan indian style
 Reviewed by All in One 2
on
April 01, 2019
Rating:
Reviewed by All in One 2
on
April 01, 2019
Rating:
 Reviewed by All in One 2
on
April 01, 2019
Rating:
Reviewed by All in One 2
on
April 01, 2019
Rating:













No comments: