small 3 bedroom house plans :You can build your dream home from the HOME PLAN DESIGN website.This website gives you 3 BHK map of best home plans and photos And with that you can make your favorite home.
1.House Plan with 3 Bedrooms25*40 feet
Discripation :
Within this house plan there is 1000 sq. feet, 3 Roomy Bedroom Well-constructed Bathroom, large Drawing Room, Living area complemented by a dining area, well curated Kitchen, open space, nice porch
Within this house plan there is 1000 sq. feet, 3 Roomy Bedroom Well-constructed Bathroom, large Drawing Room, Living area complemented by a dining area, well curated Kitchen, open space, nice porch
- 1000 sq. feet
- 3 Roomy Bedroom Well-constructed Bathroom
- A large Drawing Room
- A Living area complemented by a dining area
- A well curated Kitchen
- An open space
- A nice porch
2.3 bedroom house plan indian style
Within this house plan there is Ground Floor 3 Bedrooms, Bathroom Attached ,Family Living, Dining Room, Car Porch, Kitchen Work Area, Study Area, Balcony.
- Ground Floor
- Number of Bedrooms : 2
- Bathroom Attached : 2
- Family Living
- Dining Room
- Sit out
- Car Porch
- Kitchen
- Work Area
- First Floor
- Number of Bedrooms : 1
- Bathroom Attached : 1
- Upper Living
- Study Area
- Balcony

3.Home Design Plan 22x46feet with 3 Bedrooms
Description:
Within this house plan there is One Car Park, Living room-wc, Office-Kitchen-Dinning, Washing at the back , Master Bed with wc, 2 Bed-One wc-Family room
Ground floor:
- -One Car Park
- -Living room-wc
- -Office-Kitchen-Dinning
- Washing at the back
First floor:
- -Master Bed with wc
- -2 Bed-One wc-Family room
- Second floor:
- -Store-Balcony
4.Home Design Plan 19x34feet with 3 Bedrooms
Description:
Within this house plan there is Two Car Park, Living room-wc, Storage -Kitchen -Dinning, Master Bed with wc, 2 Bed-One wc-Study room, Roof tile.
Ground floor:
- -Two Car Park
- -Living room-wc
- -Storage -Kitchen -Dinning
- First floor:
- -Master Bed with wc
- -2 Bed-One wc-Study room
- Second floor:
- -Roof tile
5.Home Design Plan 25x34feet with 3 Bedrooms
Description:
Within this house plan there is One Car Park, Living room-wc, Storage -Kitchen -Dinning, Master Bed with wc, 2 Bed-One wc-Family room, Washing -Balcony.
Ground floor:
- -One Car Park
- -Living room-wc
- -Storage -Kitchen -Dinning
- -Master Bed with wc
- -2 Bed-One wc-Family room
- Second floor:
- -Washing -Balcony
6.House design Plan 21x40feet with 3 Bedrooms
Description:
Within this house plan there is 2 Car Parking small garden, Living room, Dining room, Kitchen, 3 Bedrooms with 2 bathrooms, 1 Restroom, Store under the stair.
Within this house plan there is 2 Car Parking small garden, Living room, Dining room, Kitchen, 3 Bedrooms with 2 bathrooms, 1 Restroom, Store under the stair.
- -2 Car Parking small garden
- -Living room,
- -Dining room,
- -Kitchen,
- -3 Bedrooms with 2 bathrooms,
- -1 Restroom,
- -Store under the stair.
7.House design Plan 34x40feet with 3 Bedrooms
Description:
Within this house plan there is Car Parking small garden access to kitchen, Living room, Dining room, Kitchen, 3 Bedrooms with bathroom, Store and Restroom.
- -Car Parking small garden access to kitchen
- -Living room,
- -Dining room,
- -Kitchen,
- -3 Bedrooms with bathroom
- -Store and Restroom
indian small house designs photos
If you think this Plan is useful for you. Please like and share.
facebook page link below :
Download House plan design application bcz
There are several types of Architecture Images available such as:
• Picture Presentation
• Survey Figure
• Record Images
• House drawing
App link
Thank you so much for visit my HOME PLAN DESIGN website.i hope you like some home design plan and map.
small 3 bedroom house plans
 Reviewed by All in One 2
on
March 09, 2019
Rating:
Reviewed by All in One 2
on
March 09, 2019
Rating:
 Reviewed by All in One 2
on
March 09, 2019
Rating:
Reviewed by All in One 2
on
March 09, 2019
Rating:

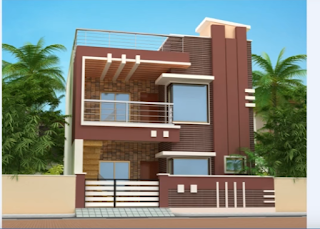
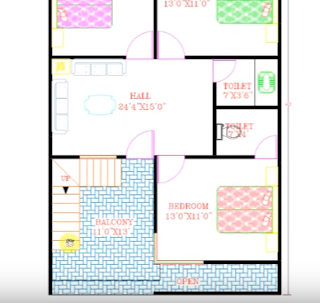
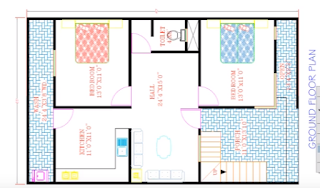


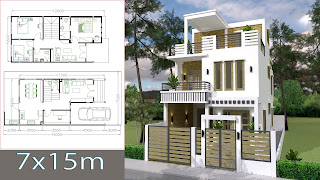
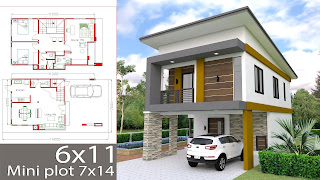
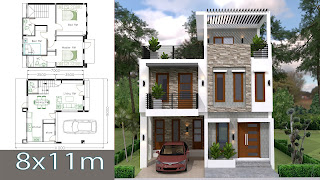
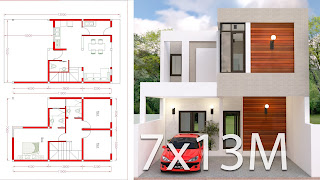
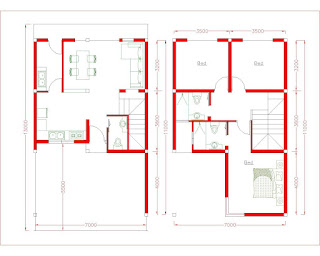
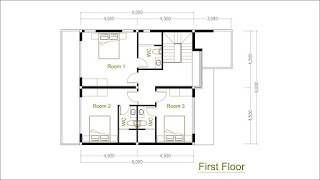
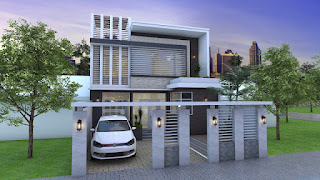
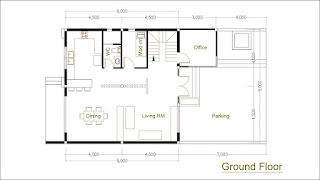



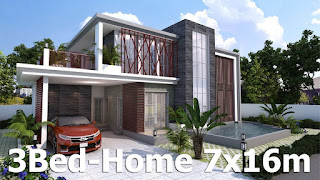


No comments: